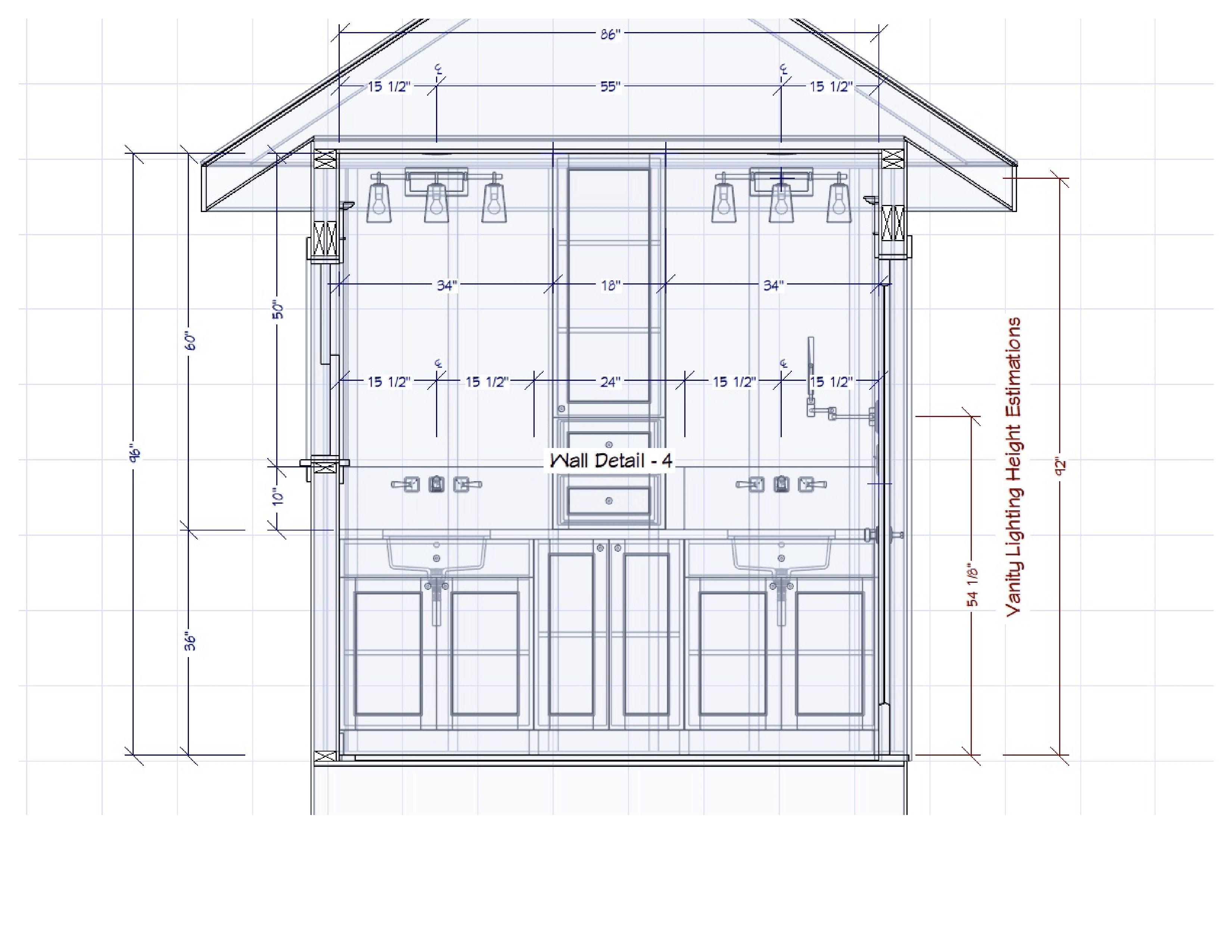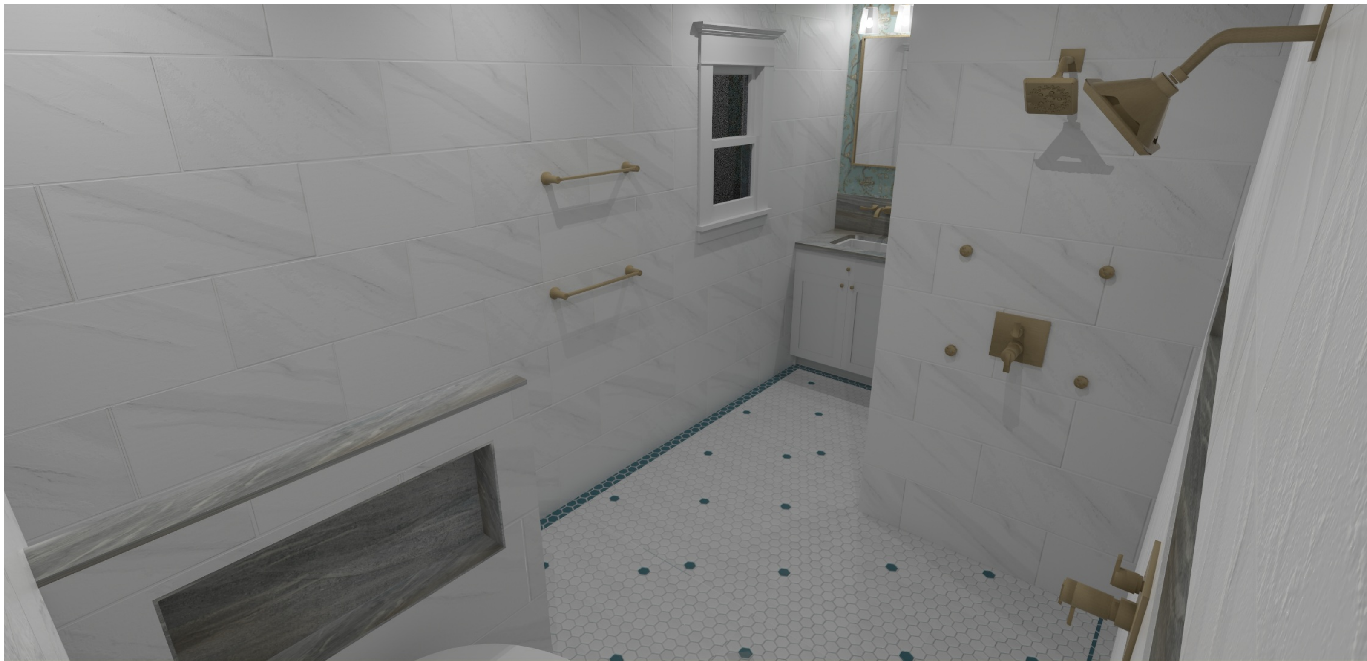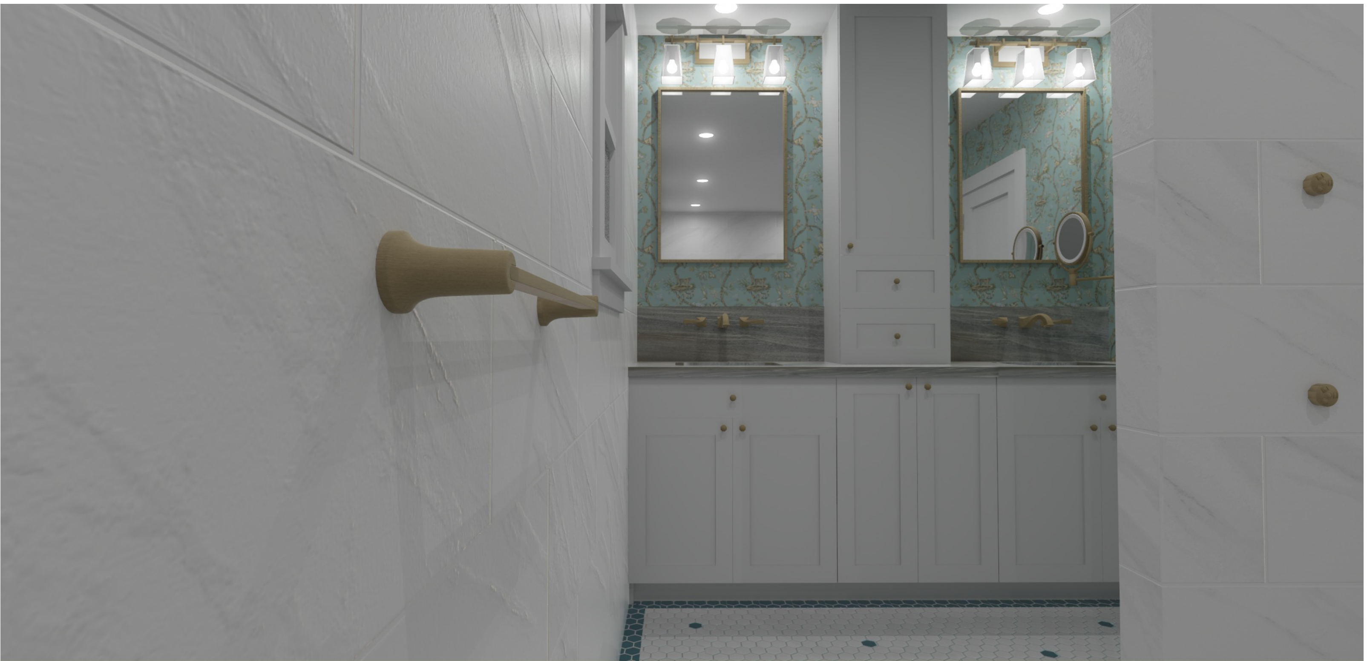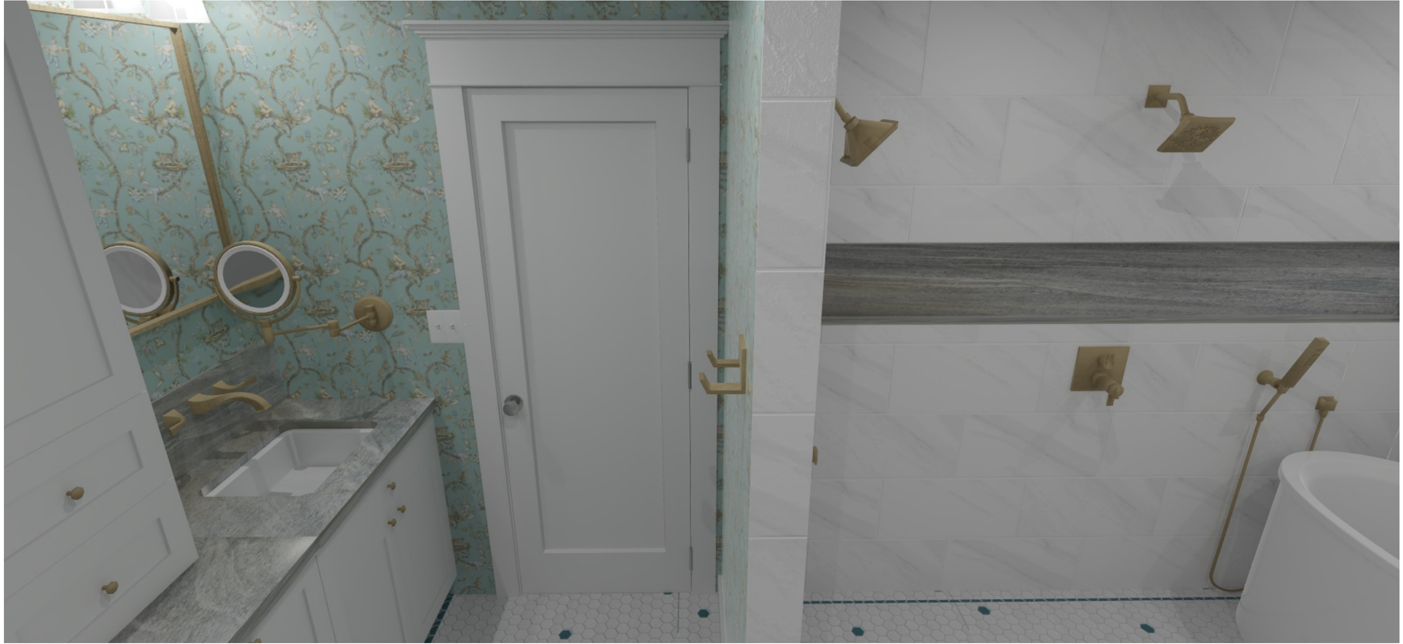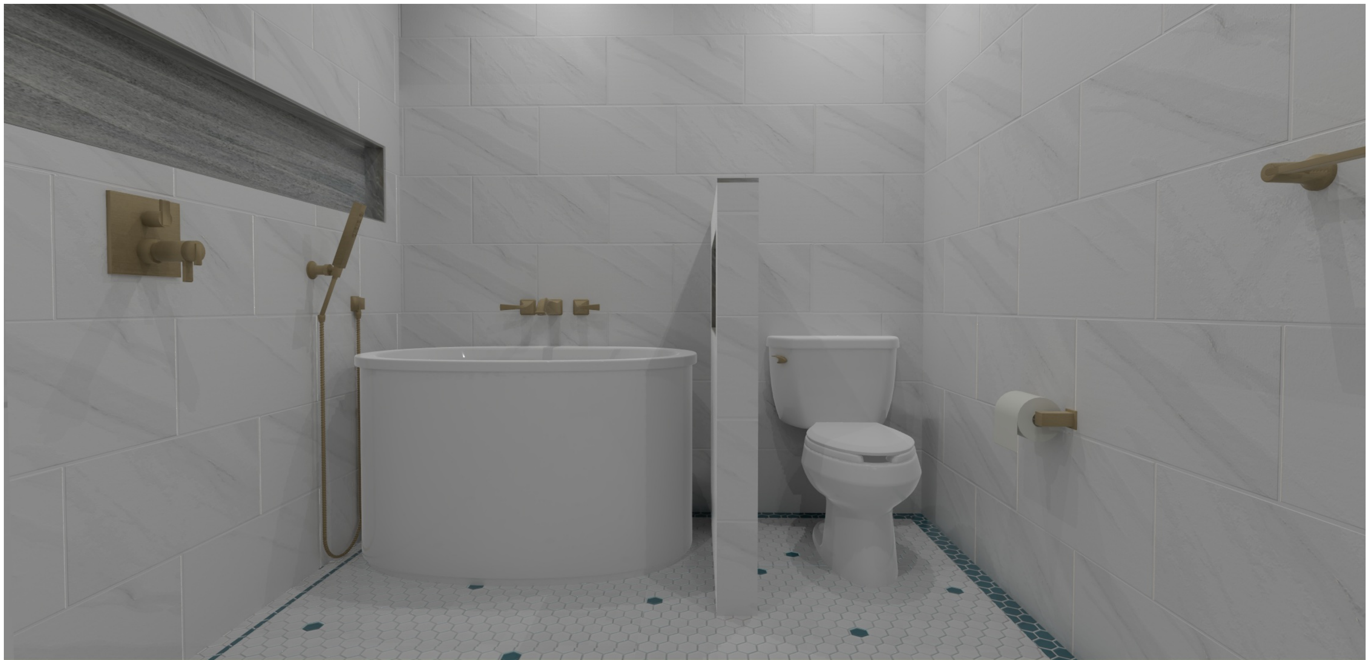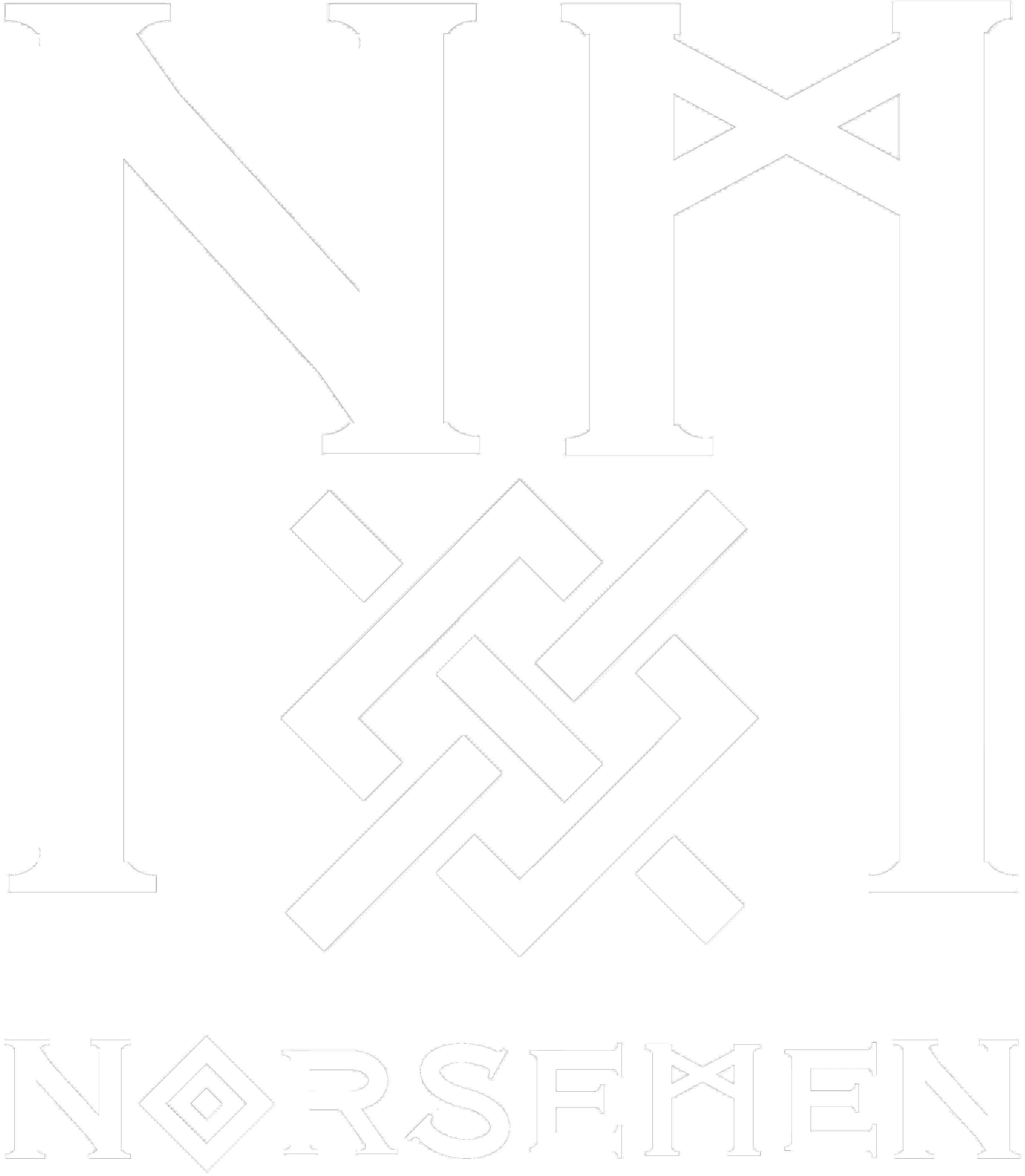A Better Way
to Renovate
At Norsemen Remodeling & Design, our design services are all about bringing your vision to life. We work closely with you to create a space that’s both stylish and functional, tailored to your needs.
The end result?
A beautiful home that reflects your personal taste and adds value.
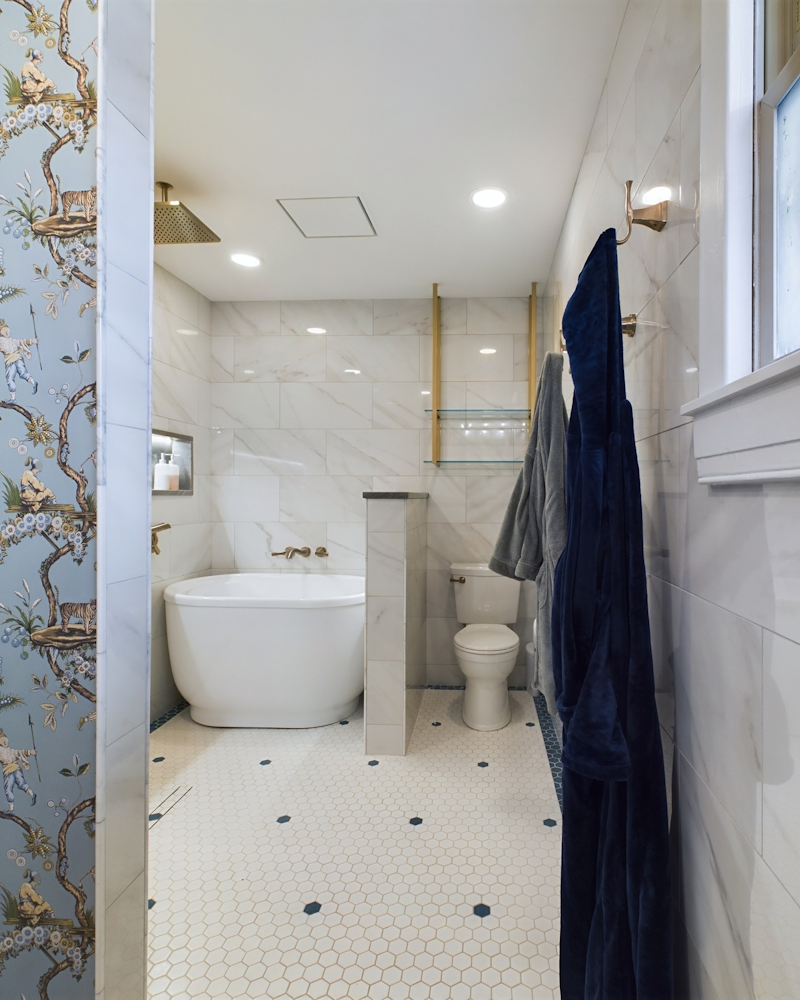
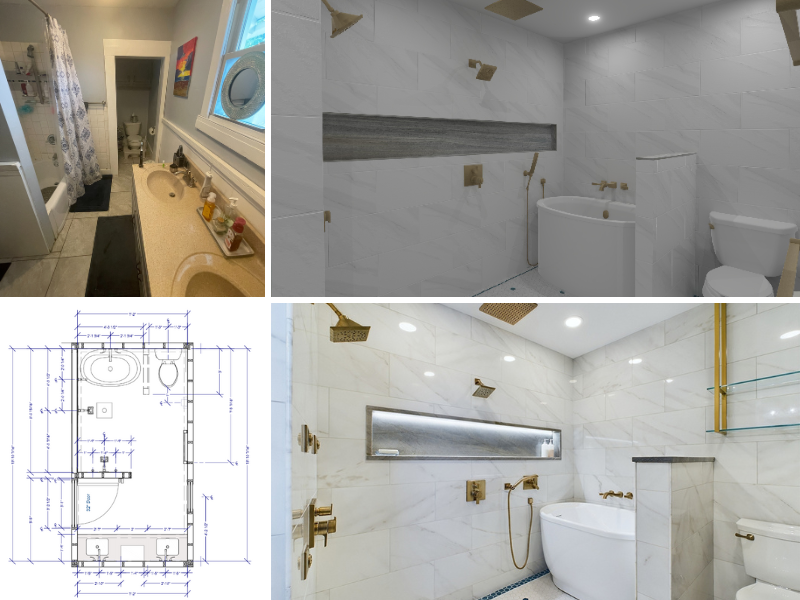
From Drawing Board
to Finished Product
Our design process begins with you—starting with an in-depth conversation about your ideas, style preferences, and needs.
From there, we create detailed elevation sketches to bring those ideas to life on paper.
Next, we take it a step further with 3D renderings, offering a realistic preview of how your finished space will look.
By the time your project is complete, the final result is nearly identical to the renderings, ensuring the space you envisioned becomes your reality.
The Right Design Can Turn
Your House Into a Home
Space Planning & Custom Design
optimizing layouts and creating custom cabinetry and features for enhanced functionality and aesthetic appeal.
Material & Finish Selection
Helping choose everything from paint to flooring to fixtures, ensuring a cohesive look.
3D Rendering & Visualization
Creating realistic digital previews that allow you to see how your redesigned space will look before construction begins.
Project Coordination
Managing all design elements to ensure a smooth, seamless and stress-free remodeling process.
Creating Spaces that Enhance Your Lifestyle
The following images showcase a real project where our design services truly came to life. From initial concept to final completion, these photos highlight how we transformed ideas into a beautifully designed and functional space, reflecting the client’s vision every step of the way.
Floor Plan
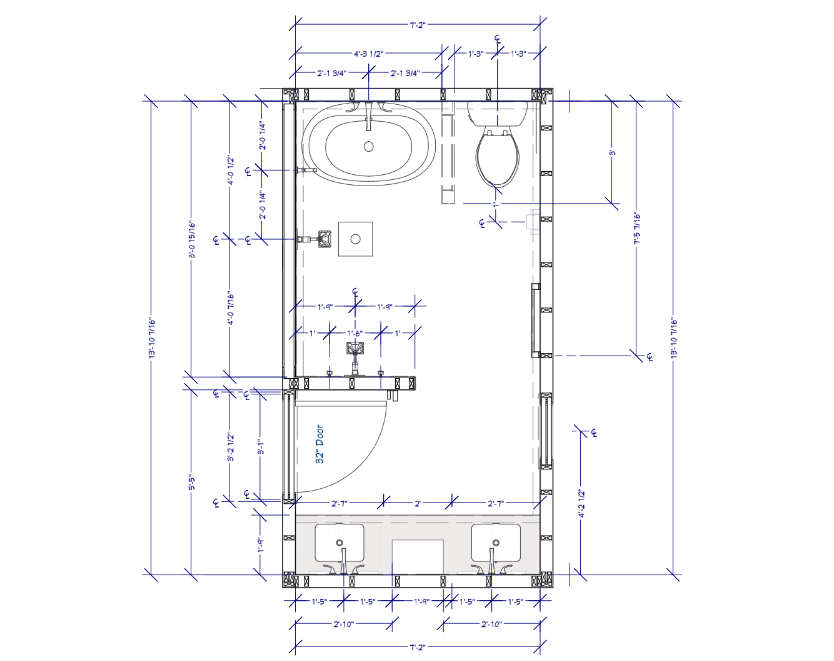
Elevation
